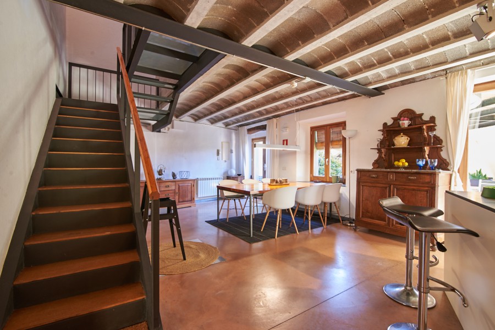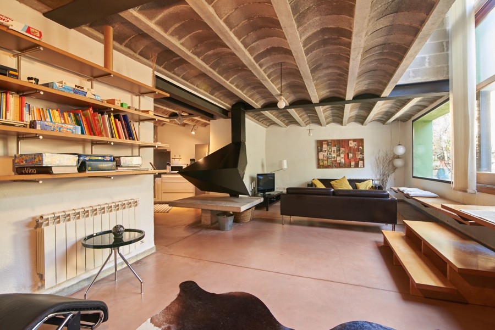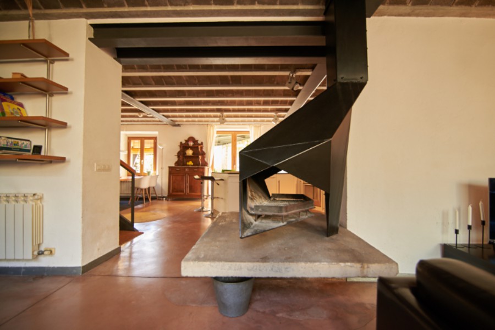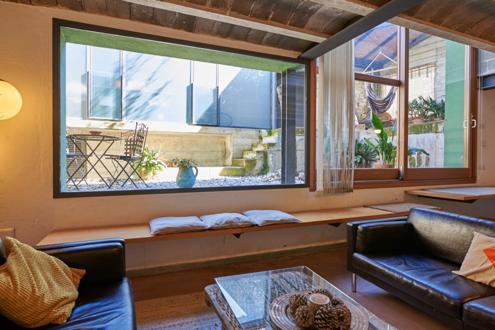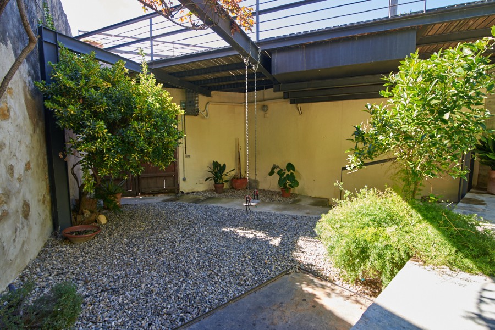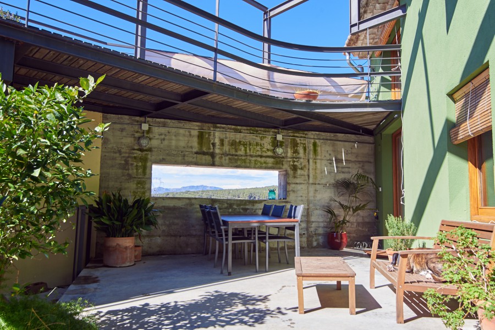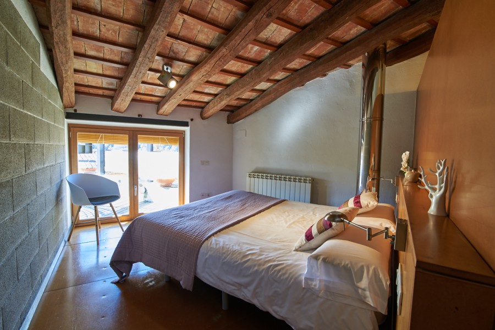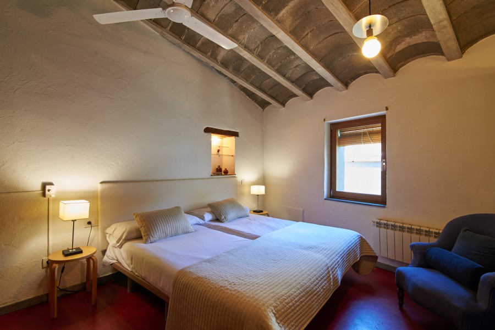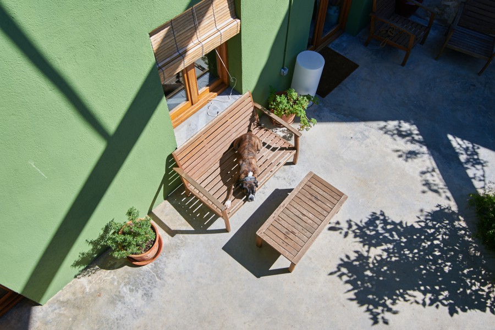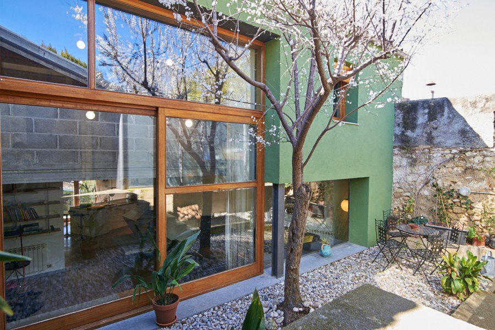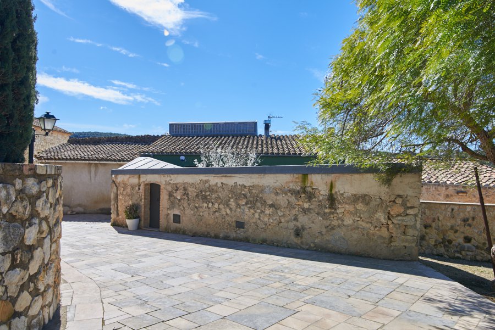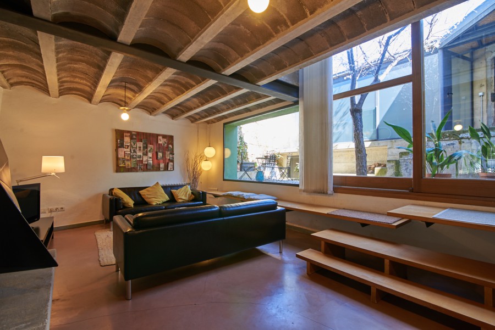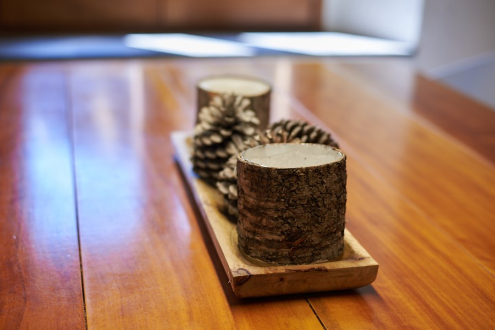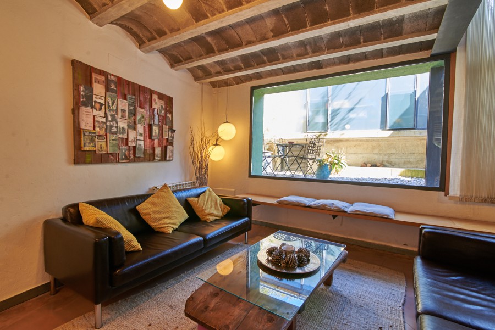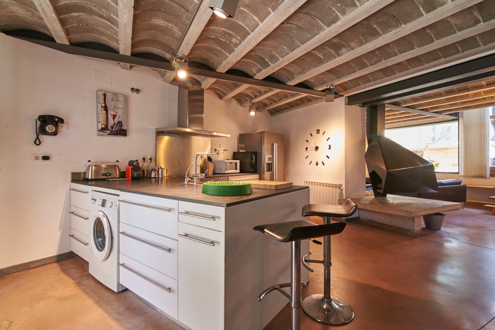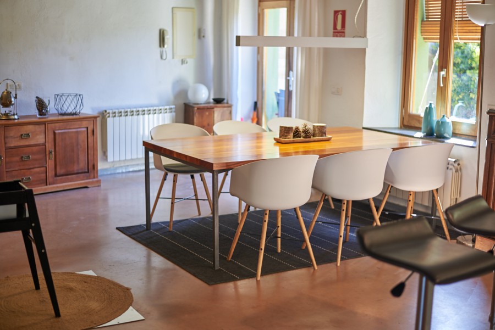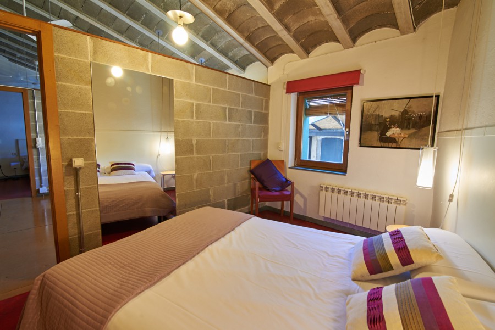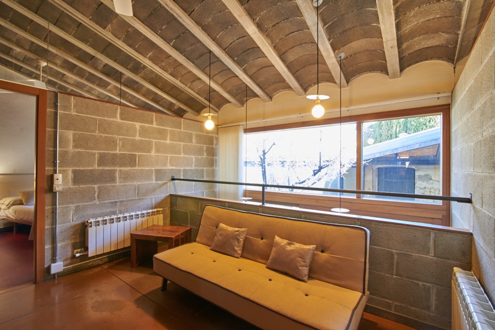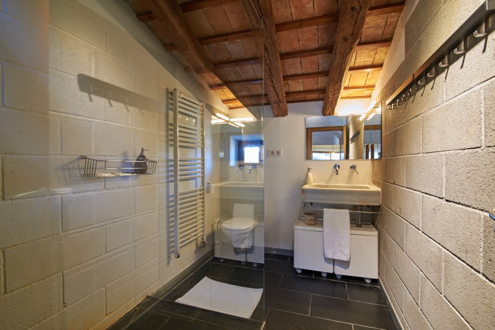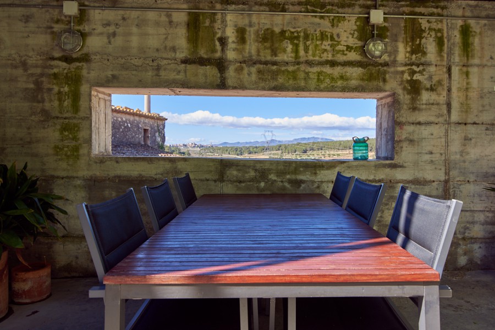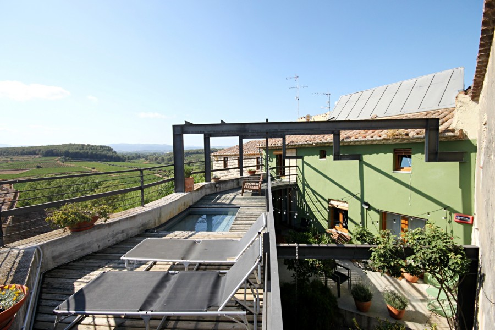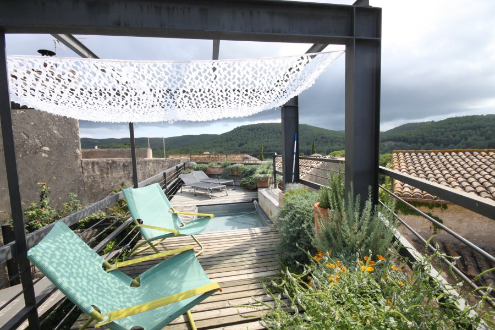Uniqueness and exclusivity
A Medieval home with a touch of avant-garde and privileged views
The House
A place situated in the middle of the Medieval Castellet village, with its castle, winding streets and unique roofs, where the views lengthen from the reservoir to the limit of the region. An open space full of light, surrounded by Mediterranean forests and the vineyards from El Penedès.
El Bosque Lácteo is a fully refurbished town house based on a traditional architecture fused with a cutting-edge architecture in order to provide an inviting space full of charm, peace and serenity, without missing the contemporary comfort.
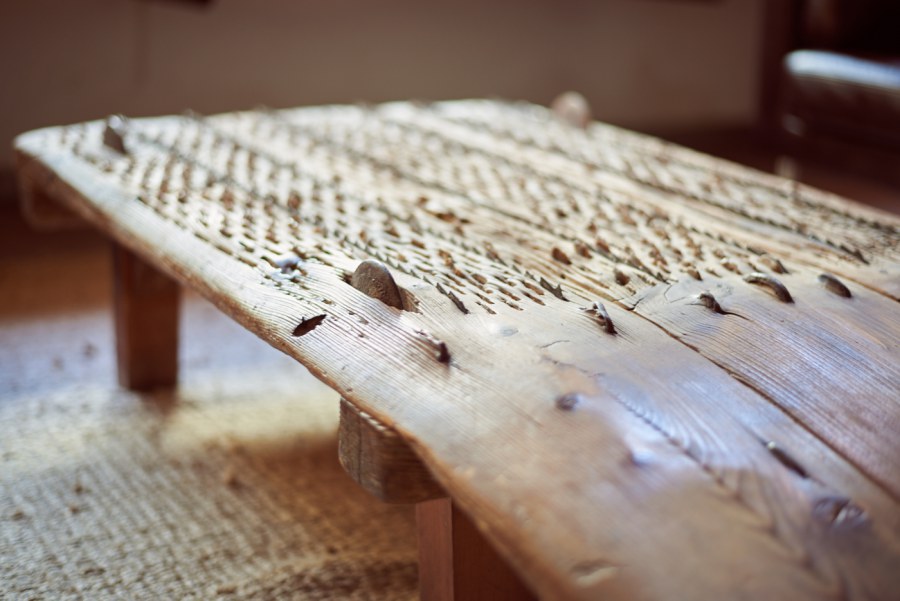
Medieval and avant-garde architecture
The house and its two yards are protected by stone walls which provide cool areas during the day. The preserved exposed wooden beams on the roof mixed with modern elements are the reason why the house participated in several architecture contests.
Spaciousness and comfort
The house has a capacity for 8/9 people and consists of an area of 140m2 within the two levels. On the ground floor, the two yards are attached by a diaphanous space formed by the living-room, dining-room and kitchen. On the first floor there are 4 double bedrooms, a bathroom and a solarium terrace with a small pool.
Tranquillity and views
The common denominator of the external and the interior space is the tranquillity. The house creates absolute privacy from the Medieval pedestrian zone. The external spaces are extended to the old and picturesque millenary village´s roofs, with the natural park and vineyards on its background.
A privileged location
Situated in the middle of the natural park El Foix and within DO El Penedès, the house breathes nature. The proximity to the main routes makes it easy to access many places in Alt Penedès and Garraf regions, beaches, nature, gastronomy, culture, enoturism,… all that is only one step away..
Areas of the House
Living-room and library
The living-room is a large and comfortable area where you can relax and converse with your people while enjoying a glass of wine beside the open fireplace or the calmness from the yard, which merges with the inside. You will find different areas: a sofa area, a reading corner and a space for children´s games.
Kitchen and dining-room
The kitchen and the dining-room are not just another area of the house, they are the heart of the house. An open and bright space where to cook, talk, eat and enjoy. The kitchen is provided with first class equipment, is large and has got all the conveniences you need to cook your favourite dishes.
Bedrooms
The four double rooms are situated on the first floor. Two with a double bed and the other two with two single beds. Protected by the thick walls and the roof with its exposed wooden beams, all the bedrooms are open to the peaceful yards of the house. The sofa-bed offers an additional 9th space.
Yards and terrace
In the summer the main yard turns into the outer living-room, with sun and shade, vegetation and tranquillity. The backyard merges with the living room and gives lightness and peace.The solarium terrace and the small pool have fantastic views from the area.


